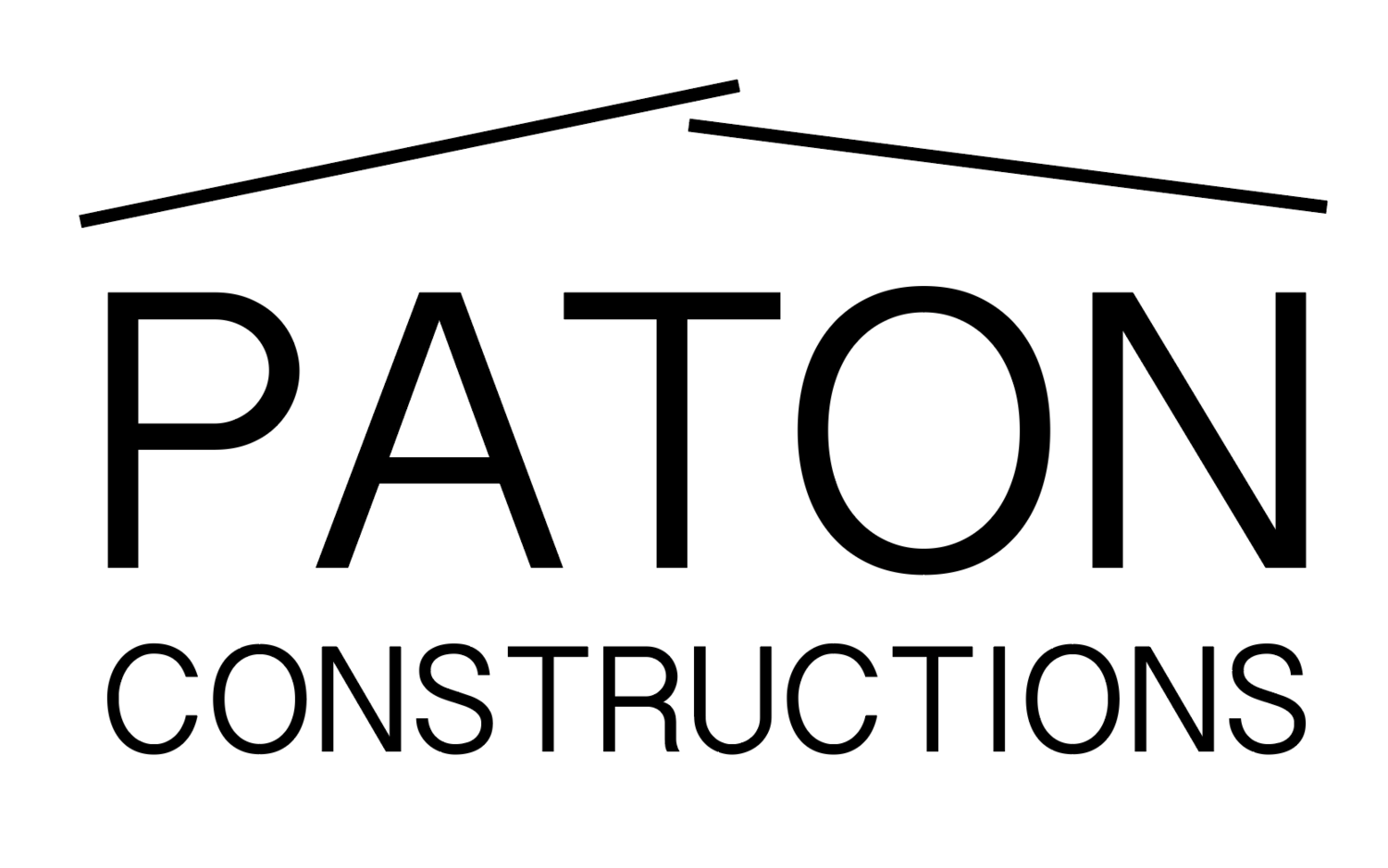Work With Us …
Paton Constructions is looking for a Craftsman to join their carpentry team.
Architecture students complete Passivhaus in South Dakota.
Architects Robert Arlt and Charles MacBride and a group of students in South Dakota have completed an experimental gabled Passivhaus, which they claim is the first in the area to "sell energy back to the grid".
Passive solar design by Patchwork Architecture with a lovely warm heart.
Save - build solar passive.
Heating homes with sunlight known as passive-solar heating is based on the simple idea of using north-facing windows to admit low-angled winter sun. Sunlight streaming into the home warms the interior space. Thermal mass such as, tile floors and interior masonry walls store the sun’s heat and releases it when room temperatures fall at night or during cloudy weather.
Choose a house design that accommodates the right amounts of north-facing glass and thermal mass. Add ample insulation (usually slightly higher than building codes currently require) and you’ll have a solar heated home that requires little or no heat from any nonrenewable fuel source. In the summer, a solar home’s thermal mass and insulation together with properly sized overhangs to shade windows, keeps the home comfortable and reduces cooling requirements.
Simply orienting a conventional house to the north will cut annual energy bills by at least 10 percent, saving thousands of dollars over a home’s lifetime. Add a long north-facing wall of windows and some thermal mass and you easily can tap sunshine’s free energy to meet 50 percent to 70 percent of a home’s heating requirements. Given the probability, energy costs will increase steadily in the coming years - the long-term savings from a passive solar home could become very substantial
All this can be achieved with a well designed house plan. At Paton Constructions this is all part of building with us.
Green It Yourself.
GIY: Green It Yourself gives you simple step-by-step videos on how to make your home more energy efficient, your energy bills lower and your lifestyle a bit green around the edges. Check out their website below…
20th September, 2020
Sustainable House Day
For more than 20 years, Sustainable House Day has provided a great opportunity for hundreds of thousands of people to visit some of Australia’s leading green homes – ones that are not only environmentally friendly, but cheaper to run and more comfortable to live in.
Paton Constructions will be presenting several of our sustainable homes in this years Sustainable House Day.
My Efficient Electric Home
A Facebook group actively posting about the benefits of sustainable living while providing a platform for discussion.
This Group is for folks who are here to help each other. We openly discuss methods & especially share data re; space heating, water heating and cooking in homes using devices powered/fuelled only by renewable heat and electricity rather than by fossil gas, LPG, or wood.
Passive House.
Paton Constructions follows the principles of ‘Passive House’ design and construction in order to guarantee clients an energy efficient home that will be sufficient in both winter and summer.
WHAT IS PASSIVE HOUSE?
The term "Passive House" (not to be confused with passive solar design, though there are overlapping principles) refers to a design and construction standard that aims to drastically reduce heating requirements in homes so that oversized conventional heating systems are no longer necessary. The homes maintain constant temperatures and do not rely on wasteful amounts of fossil fuels to continually heat and cool, therefore passive.
Australian Climate Zones.
There are eight climate zones for thermal design within Australia. Canberra falls into the “Cool Temperate” Zone.
Main characteristics include:
Low humidity, high diurnal range.
Four distinct seasons
Summer and winter exceed human comfort range, variable spring and autumn conditions.
Cold to very cold winters with majority of rainfall.
Hot dry summers.
Recommended use of these passive solar principles:
High thermal mass
Insulate thermal mass, including slab edges.
Maximise north facing walls and glazing, especially in living areas with passive solar access.
Minimise east, west and south facing glazing.
Use adjustable shading.
Use double glazing, insulating frames and/or heavy drapes with sealed pelmets to insulate glass in winter.
Minimise external wall areas (especially east and west).
Use cross ventilation and night time cooling in summer.
Site new homes for solar access, exposure to cooling breezes and protection from cold winds.
Draught seal thoroughly and provide airlocks to entries.
Install auxiliary heating in extreme climates.
Use renewable energy sources.
Use reflective insulation to keep out heat in summer.
Use bulk insulation to keep heat in during winter - bulk insulate walls, ceilings and exposed floors.
Self Sufficient Lifestyle.
10 off-grid homes for a self-sufficient lifestyle. Check it out below:

